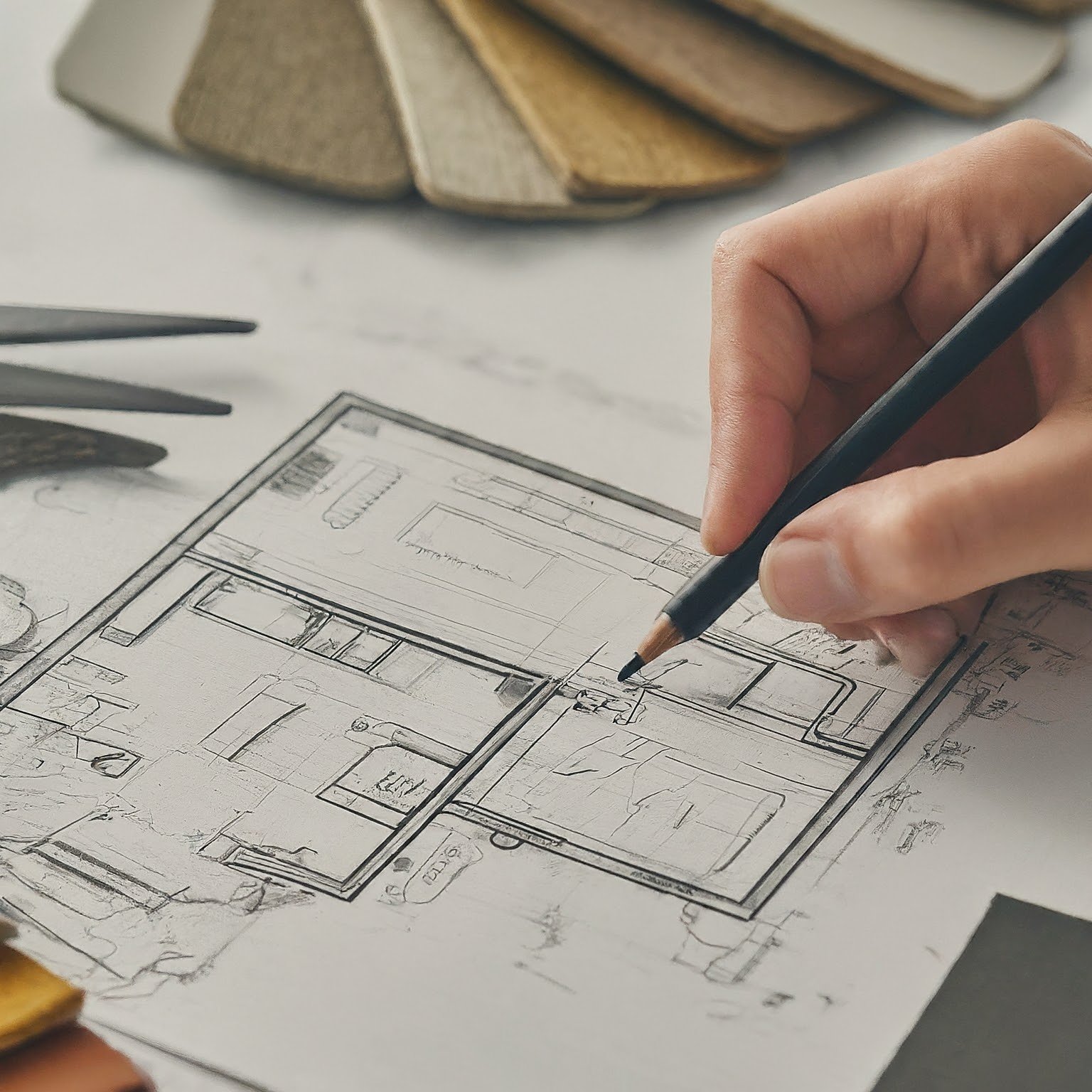
Space Planning
-
Plan Ahead
A solid plan is essential to tackling any design challenge. Space planning lets you reimagine your space, make bold choices, and create game-changing solutions. We streamline this process with virtual planning tools, allowing us to quickly visualize your space and develop the perfect design.
-
Implement
Our expertise in utilizing virtual tools enables us to generate detailed technical drawings, including spatial plans and custom furniture. This precision streamlines the construction process and preserves the integrity of the original design.
How it works …
Discover Your Vision - During our initial consultation, we'll explore your design goals, challenges, and style preferences.
See Your Design in 3D - We'll then craft detailed 3D models, drawings, and material/product selections to bring your vision into the virtual world.
Pricing That Fits - Choose hourly or fixed-price options for maximum flexibility. We'll customize our services to fit your unique project needs.
Ready to Build - You'll receive comprehensive plans to flawlessly guide your contractor and turn your virtual project into reality!
